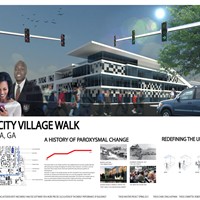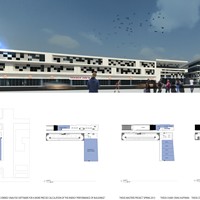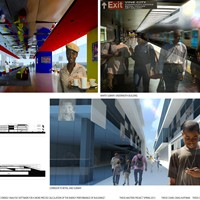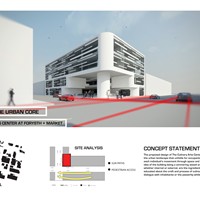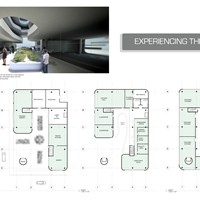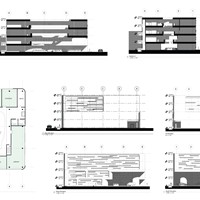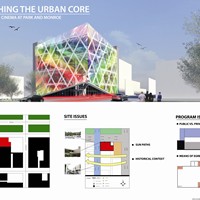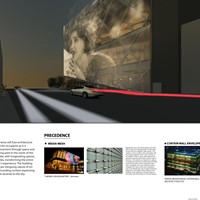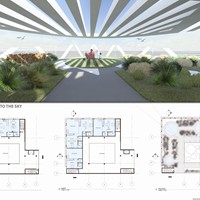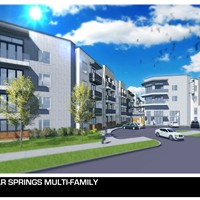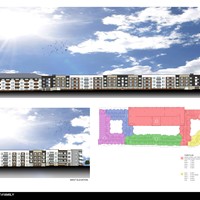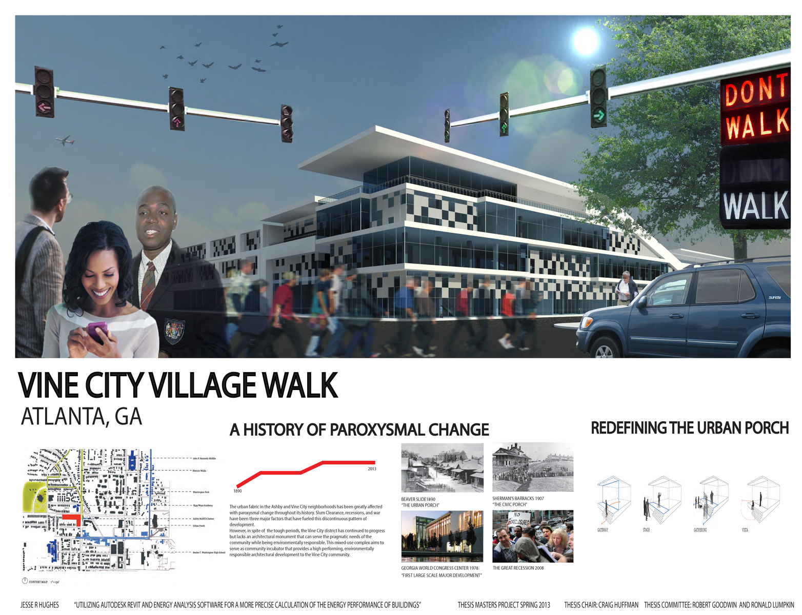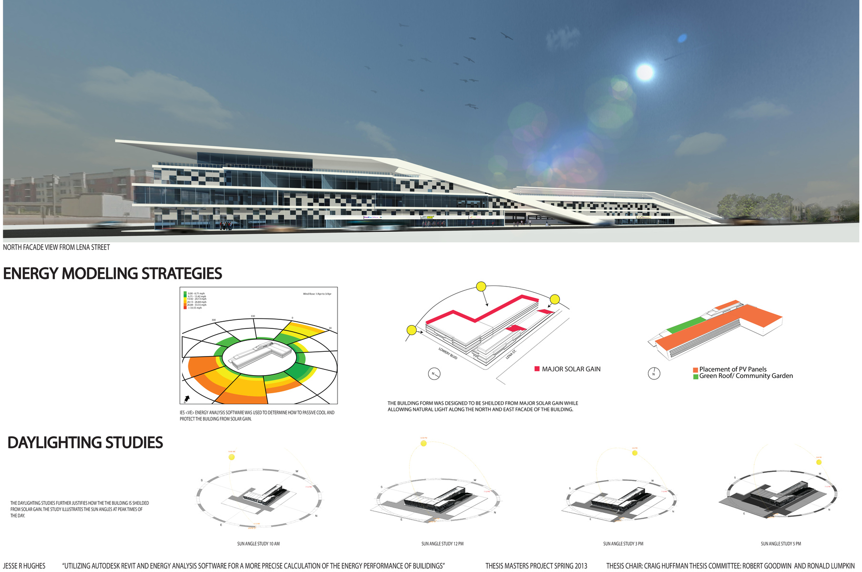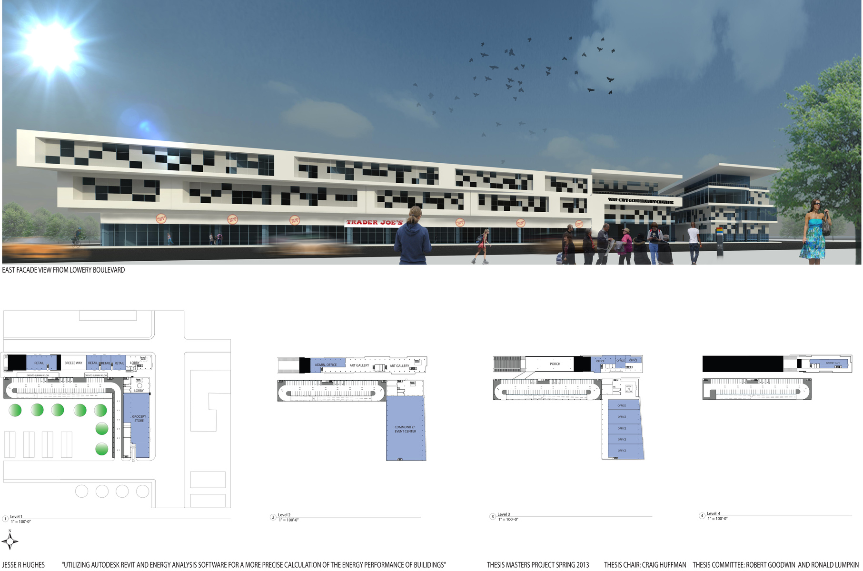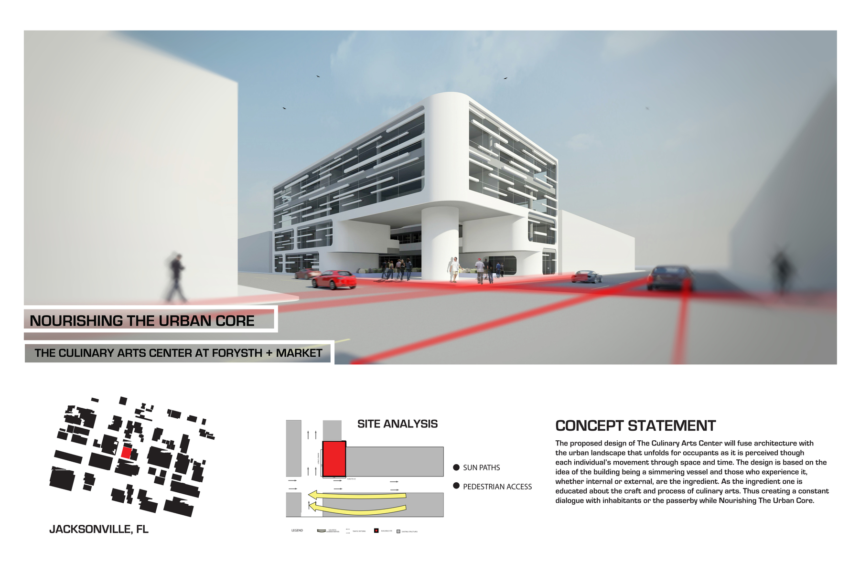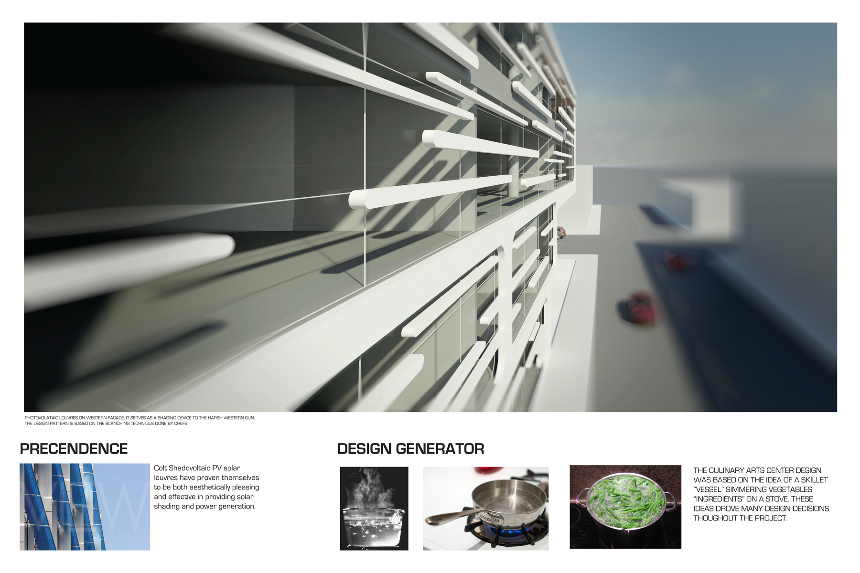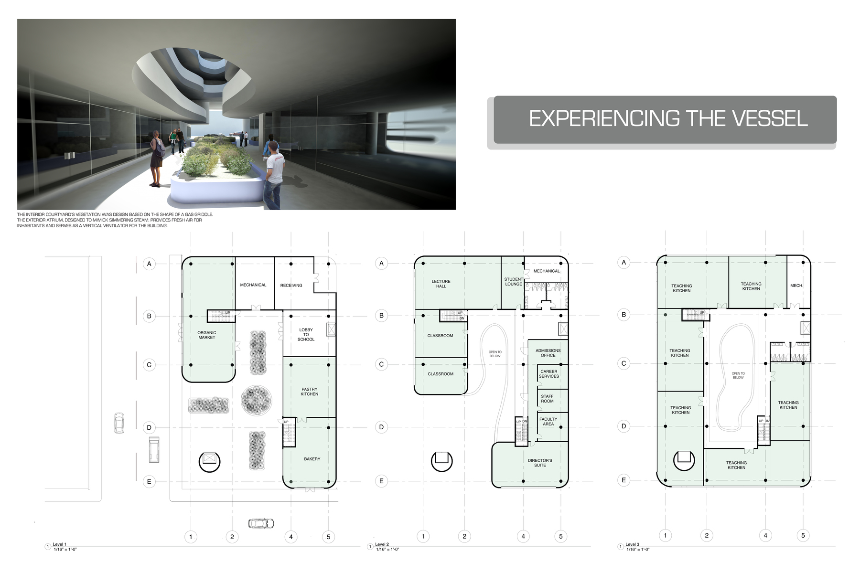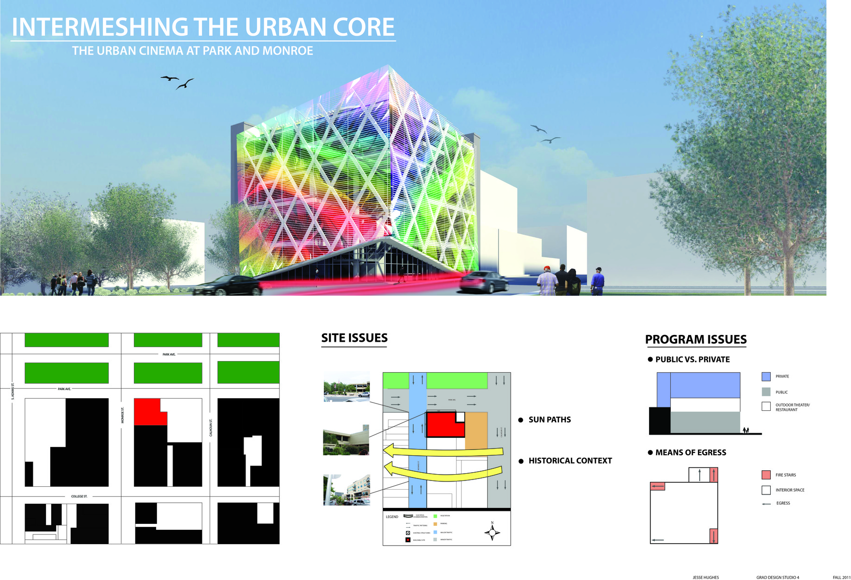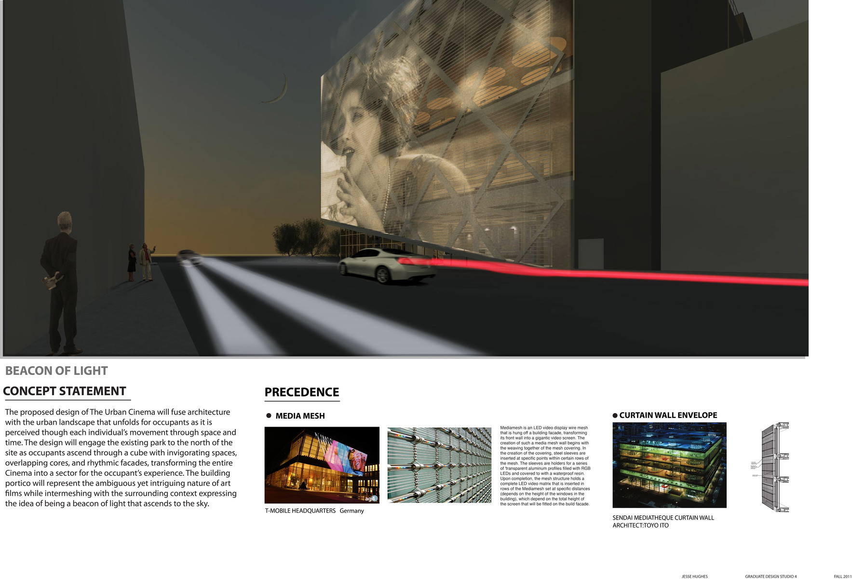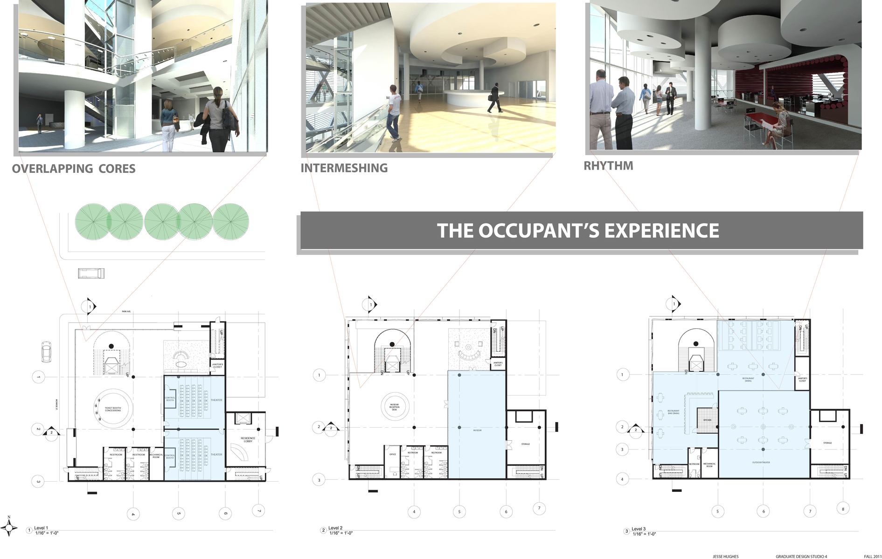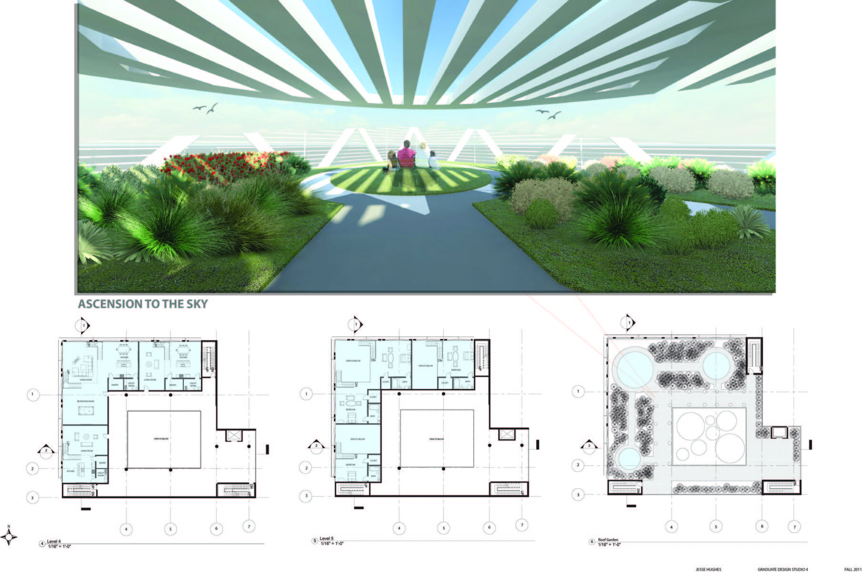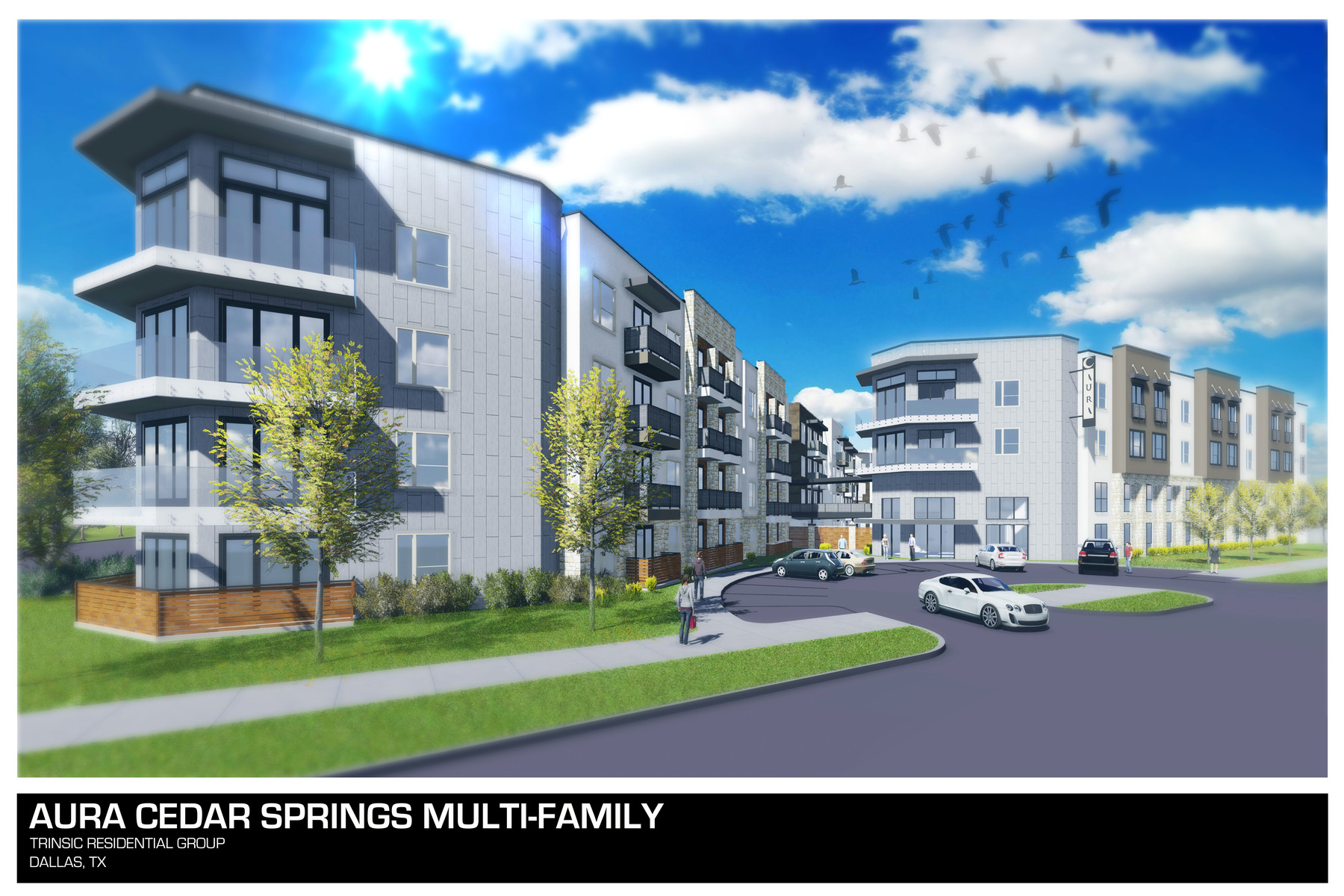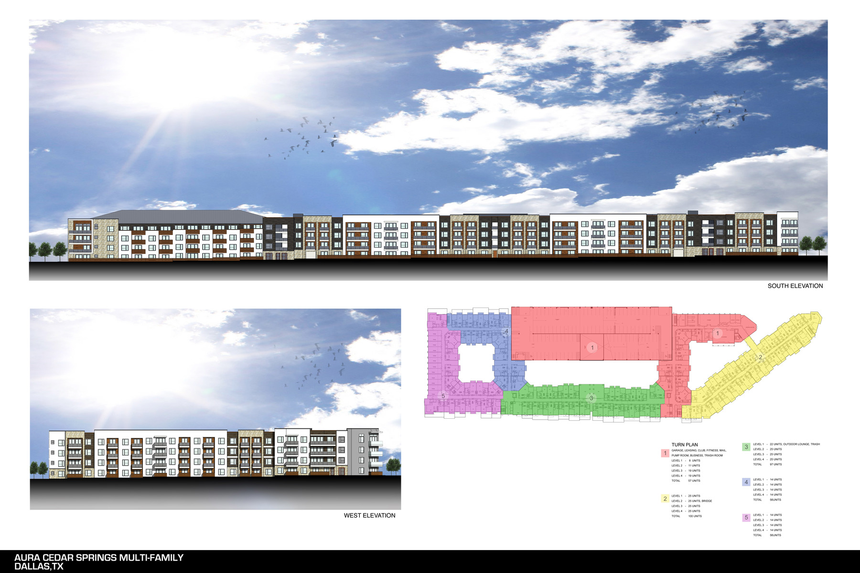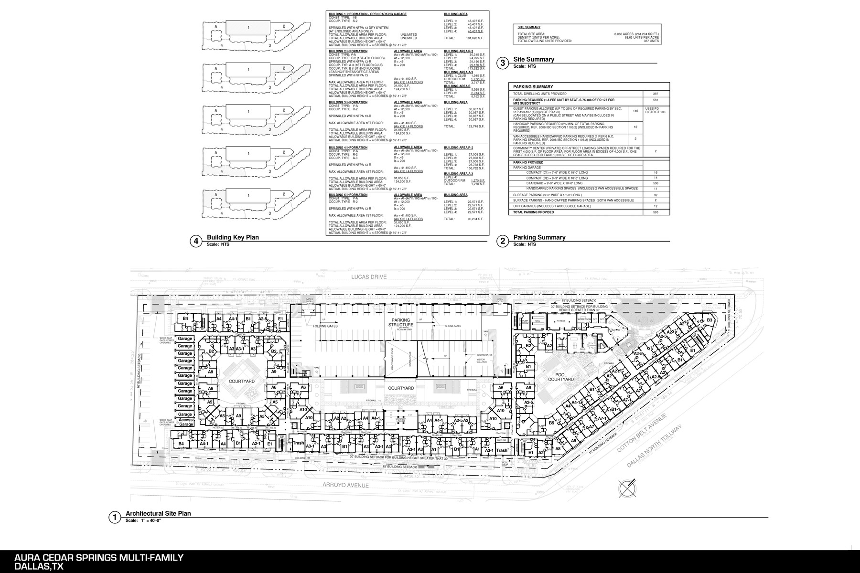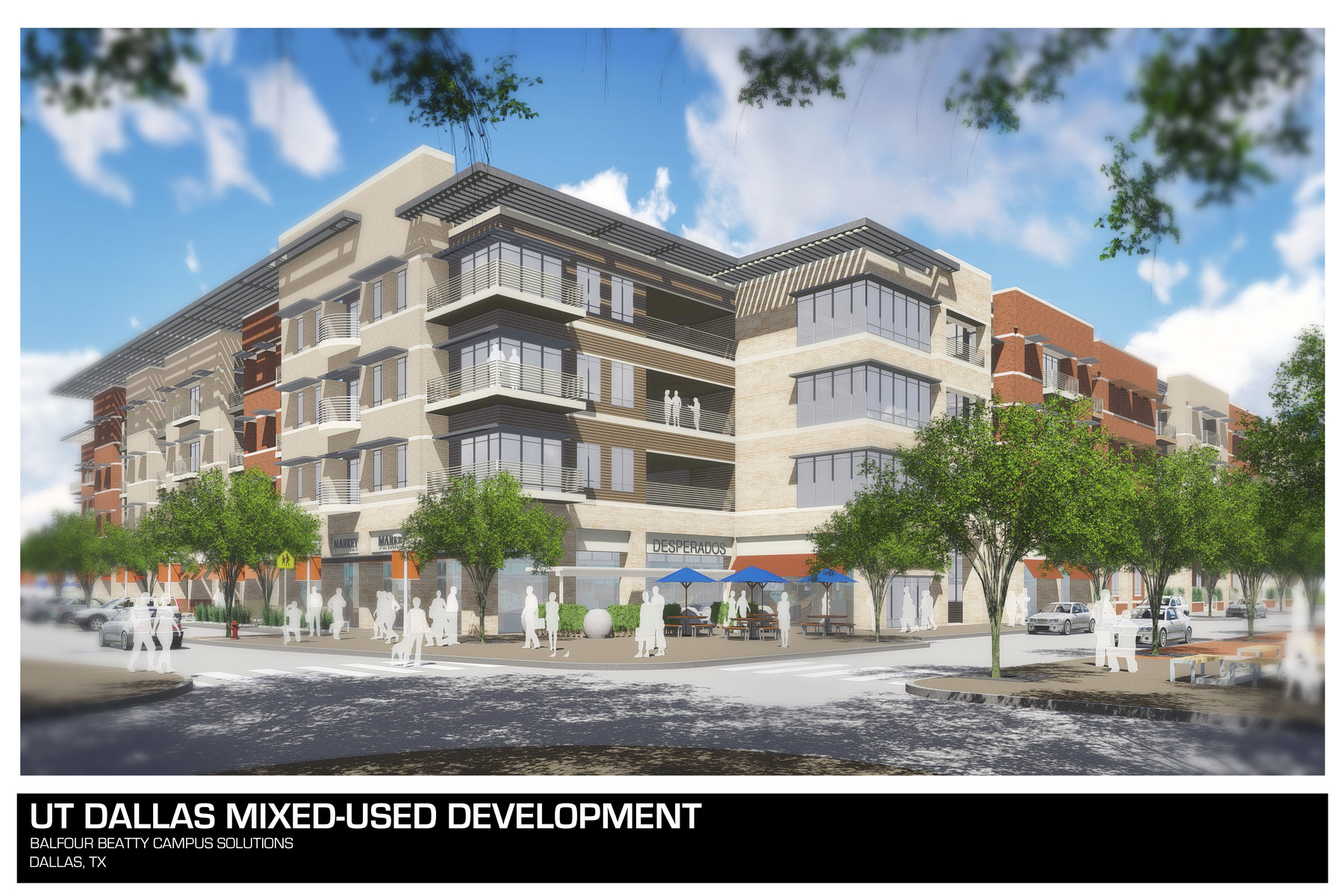Architecture
-
Masters Thesis Project Spring 2013
The urban fabric in the Ashby and Vine City neighborhoods has been greatly affected with paroxysmal change throughout its history. Slum Clearance, recessions, and war have been three major factors that have fueled this discontinuous pattern of development.
However, in spite of the tough periods, the Vine City district has continued to progress but lacks an architectural monument that can serve the pragmatic needs of the
community while being environmentally responsible. This mixed-use complex aims to serve as community incubator that provides a high performing, environmentally responsible architectural development to the Vine City community.
The Masters Thesis Project focused on how to effectively use Autodesk Revit and Energy Analysis Software to reduce the energy cost in buildings. -
Masters Thesis Project Spring 2013
The graphics above illustrate how IES VE energy analysis software and Autodesk Revit Architecture software was utilized to drive the design decisions of the buildings' form, day lighting, passive cooling, and photo voltaic panel placement strategies. The buildings' form was designed to effectively shade itself from solar gain along the eastern, southern, and western facade. The day lighting sun studies further clarify how the sun path affect the buildings. The day lighting studies illustrates a time lapse of sun angles during key times of the day.
-
Masters Thesis Project Spring 2013
The rendering above shows how the eastern facade projects forward to add dynamics to the design but also shade the lower from solar gain. Transparent and semi opaque glass panels were used to add rhythm to the overall buildings' design but also reduces the amount of solar gain in comparison to an otherwise completely transparent facade. This ultimately allows inhabitants to enjoy the views along the primary northern and eastern streets.
-
Masters Thesis Project Spring 2013
The renderings above illustrate the inhabitant's experience within the Vine City Village Walk. The Internet Cafe is located on the uppermost level of the building. In the internet cafe inhabitants are able to enjoy coffee and small entrees while enjoying views of the Atlanta skyline. The subway rendering illustrates the visual experience of seeing the subway train via light well openings from the ground floor. The corridor to retail stores and the subway below rendering illustrates how the semi-opaque glass panels will be used as etched glass panels with key African Americans that played an important role in shaping society and the Vine City community.
-
ARCHITECTURE GRADUATE DESIGN STUDIO
CULINARY ARTS CENTER AT FORYSTH + MARKET
JACKSONVILLE, FL
The proposed design of The Culinary Arts Center will fuse architecture with the urban landscape that unfolds for occupants as it is perceived though each individual’s movement through space and time. The design is based on the idea of the building being a Simmering Vessel and those who experience it, whether internal or external, are the ingredient. As the ingredient one is educated about the craft and process of culinary arts. Thus creating a constant dialogue with inhabitants or the passerby and metaphorically Nourishing The Urban Core.
Software Used: Revit Architecture, Adobe Photoshop, Adobe Illustrator. -
PHOTO VOLTAIC LOUVRES ON THE WESTERN FACADE
The photo voltaic louvres serve as a shading device to reduce energy cost to the building. The design pattern is based on the blanching technique done by chefs.
Software Used: Revit Architecture, Adobe Photoshop, Adobe Illustrator. -
EXTERIOR COURTYARD
The exterior courtyard's vegetation was designed based on the shape of a gas griddle. So in plan the building "vessel" appears to be sitting on griddle of a stove. The exterior atrium, designed to mimic simmering steam, provides fresh air for inhabitants and serves as a ventilator for the building.
-
ORTHOGRAPHIC DRAWINGS
Software Used: Revit Architecture, Adobe Photoshop, Adobe Illustrator.
-
DEMONSTRATION LAB
Located on the fourth level, the demonstration lab serves as a venue to educate the public and students about the process of creating entrees and deserts.
Software Used: Revit Architecture, Adobe Photoshop, Adobe Illustrator. -
ARCHITECTURE GRADUATE DESIGN STUDIO 4
THE URBAN CINEMA AT PARK+MONROE
TALLAHASSEE, FL
In order to discover possibilities of film as a conceptual generator
for architecture several films and readings will be considered and utilized as
inspiration to develop an approach to the design of an urban cinema/ mixed use
project where main public and private programmatic elements are in conflict. The
site is located in Tallahassee’s central core district on the corner of Park Avenue
and South Monroe Street. The site is 100’x100’ in dimensions and is adjacent to
the city park and historical context. The area is in the mist of revitalization and has
a great need for architecture that will breathe new life to the urban core.
Software Used: Revit Architecture, Adobe Photoshop, Adobe Illustrator. -
MEDIA LED MESH ON WESTERN FACADE
Software Used: Revit Architecture, Adobe Photoshop, Adobe Illustrator.
-
THE OCCUPANT'S EXPERIENCE
Software Used: Revit Architecture, Adobe Photoshop, Adobe Illustrator.
-
ROOF GARDEN: THE ASCENSION TO THE SKY
Software Used: Revit Architecture, Adobe Photoshop, Adobe Illustrator.
-
EXTERIOR COURTYARD
Software Used: Revit Architecture, Adobe Photoshop, Adobe Illustrator.
-
3D SECTION OF THE URBAN CINEMA AT PARK+MONROE
Software Used: Revit Architecture, Adobe Photoshop, Adobe Illustrator.
-
-
-
-
